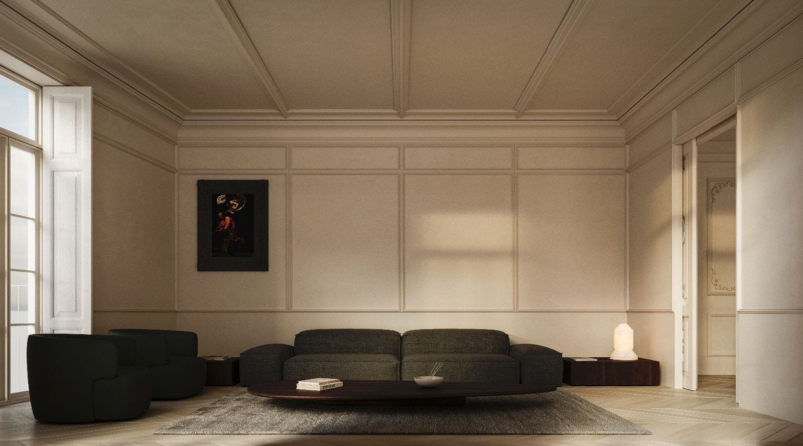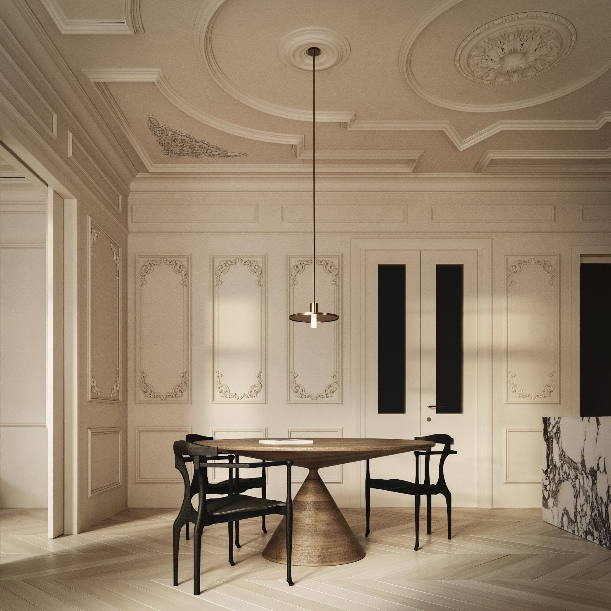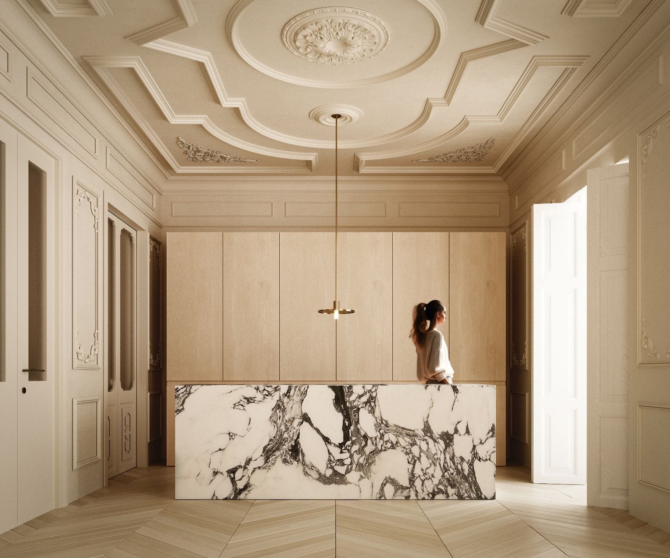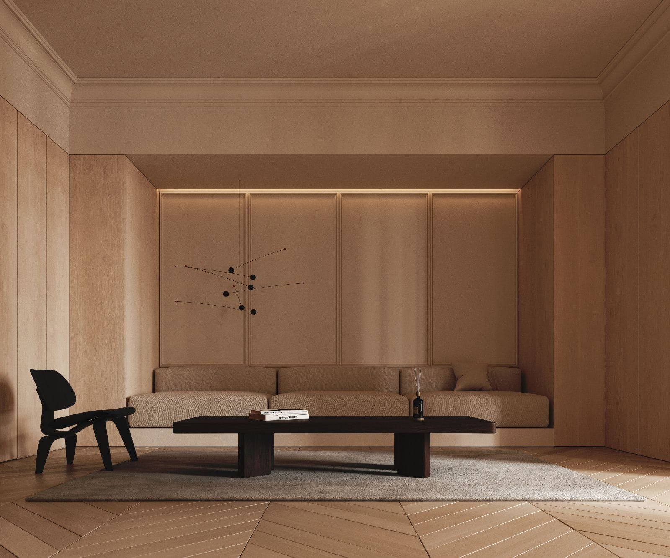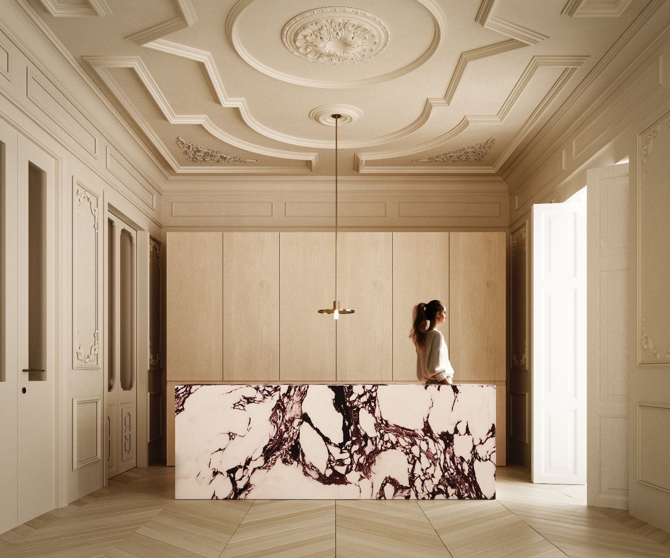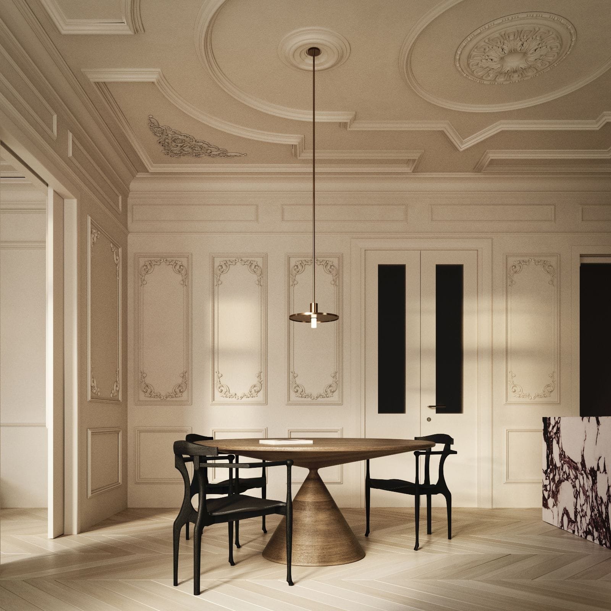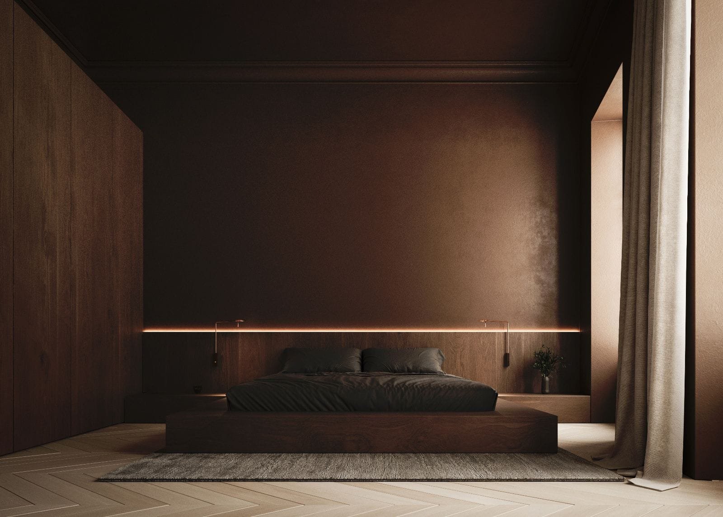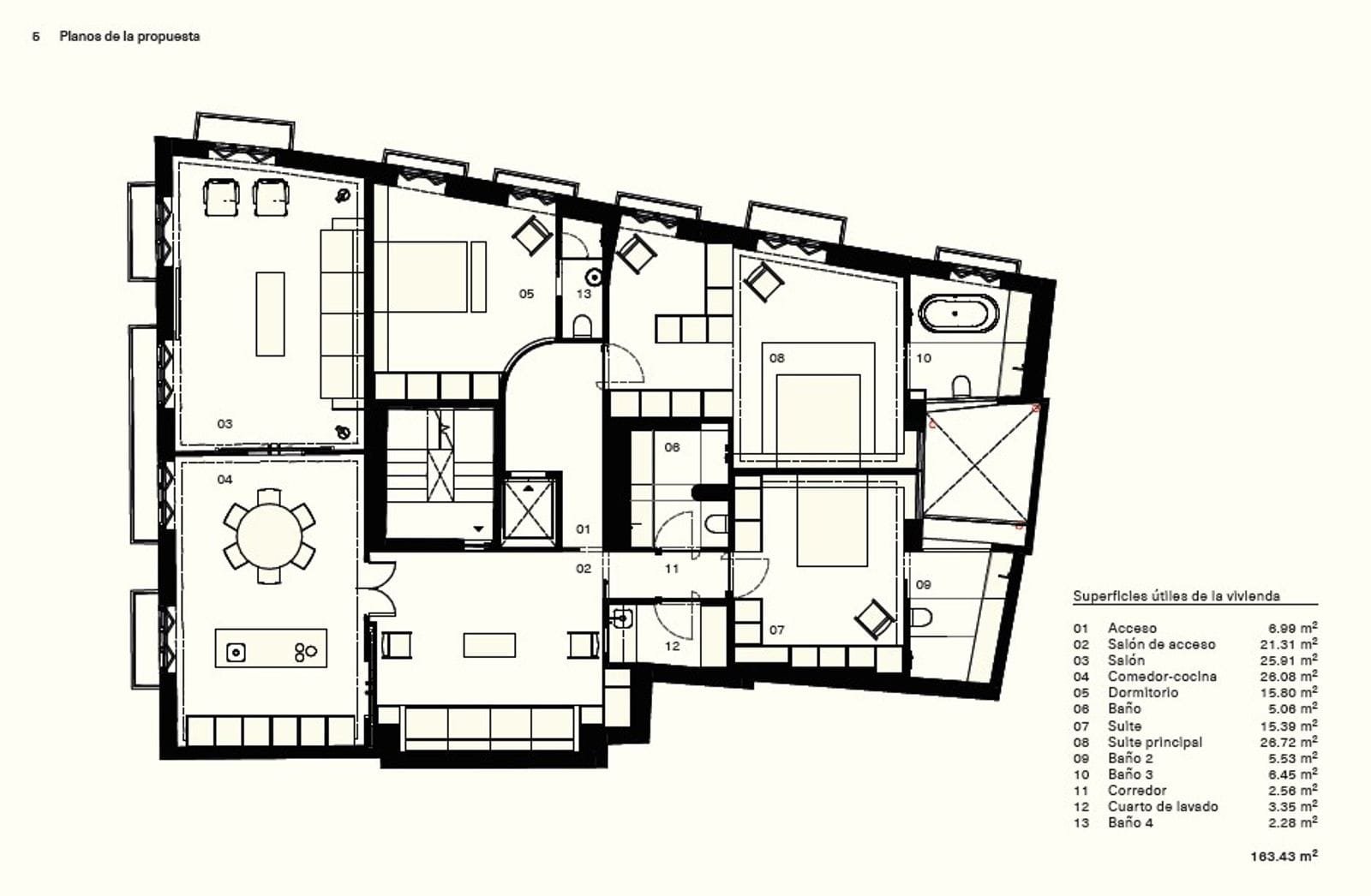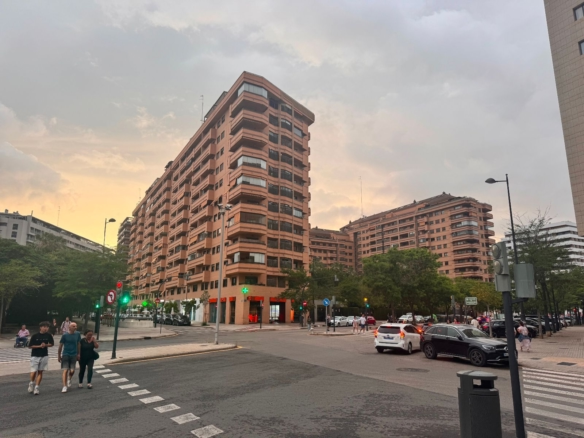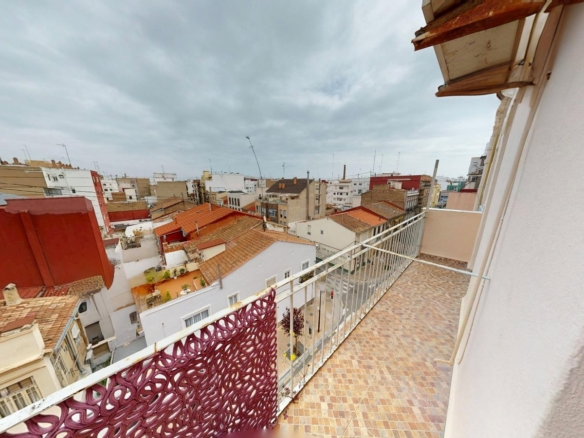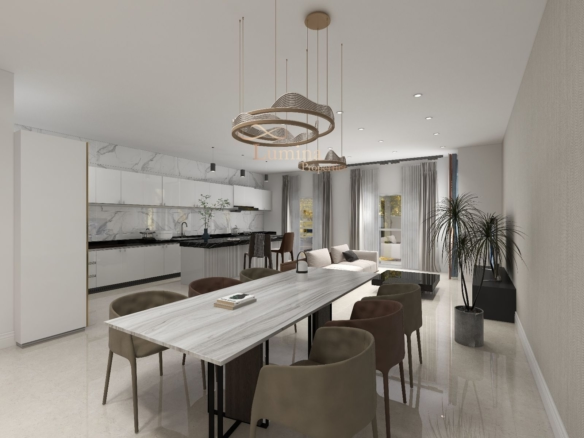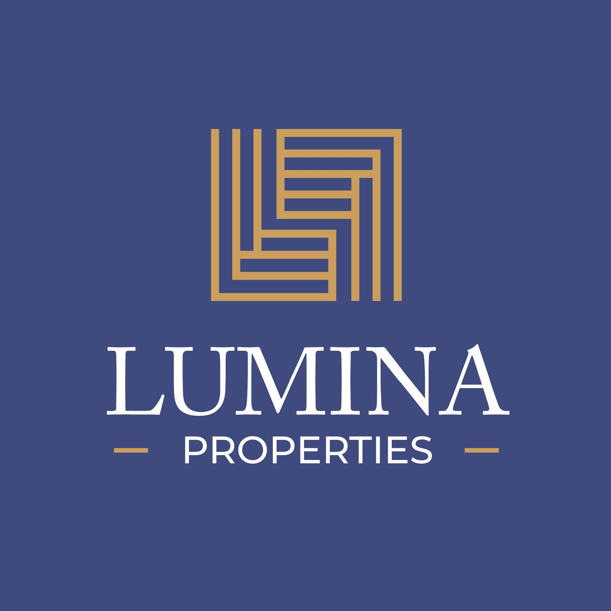Period Residence in Plaza Rodrigo Botet: A Project of Conservation and Design
Description
Period Residence in Plaza Rodrigo Botet: A Conservation and Design Project that Highlights Valencian Heritage
Lumina Properties presents this spectacular flat in Sant Francesc Valenciaa flat in Sant Francesc Valencia from the end of the 19th century, located in the emblematic Plaza Rodrigo Botet, an urban enclave of great heritage value. This flat in Sant Francesc Valencia combines the restoration of original elements with a contemporary design that enhances its historic character. This building is not only a place to live, but a refuge that tells stories through its walls, connecting the past with the present.
Plaza Rodrigo Botet is a representative example of 19th century architecture in Valencia, where you can find other emblematic buildings that have also been restored, contributing to the cultural appeal of the area. The proximity to places of interest, museums, and gourmet restaurants makes this location one of the most desirable in the city.
In the search for a flat in Sant Francesc ValenciaIt is essential to consider the rich history and architectural beauty that this area has to offer.
This flat in Sant Francesc Valencia It also offers the opportunity to enjoy an active cultural life, surrounded by art and heritage.
The story behind each flat in Sant Francesc Valencia is a reflection of the architectural mastery and artistry of the period.
A flat in Sant Francesc Valencia is more than just a property; it is a connection to the past and a way of life in the present.
A Space with History and Character that Enamora
The preservation of the original characteristics in a flat in Sant Francesc Valencia ensures a home with a unique character.
- Building from 1890: This building stands as a testament to the architectural mastery of its time, with a comprehensive renovation project that respects the essence of the 19th century. The integration of modern systems with the original structure allows residents to enjoy comfort without sacrificing history.
The influence of lifestyle on a flat in Sant Francesc Valencia is reflected in its design and functionality.
A flat in Sant Francesc Valencia invites you to admire every architectural detail and its history.
The selection of materials in this flat in Sant Francesc Valencia is key to maintaining its authenticity.
Restore a flat in Sant Francesc Valencia implies a commitment to conservation and history.
The original mouldings on this flat in Sant Francesc Valencia add a touch of luxury and sophistication.
Lighting in a flat in Sant Francesc Valencia is designed to enhance your elegance and comfort.
- Privileged location: Surrounded by ecclesiastical and heritage buildings that make up a formally rich environment full of history, this home offers a lifestyle that few can experience. From the window, one can contemplate the majesty of Valencia Cathedral, which stands as a symbol of the city.
The restoration has not only preserved aesthetic beauty, but has also incorporated sustainable technologies that ensure energy efficiency, an increasingly important aspect of modern life.
A flat in Sant Francesc Valencia offers an ideal social space that encourages conviviality.
The functional distribution of a flat in Sant Francesc Valencia is perfectly adapted to modern life.
The central island in a flat in Sant Francesc Valencia becomes the heart of the home.
The dining area in a flat in Sant Francesc Valencia promotes family and social interaction.
The halls of a flat in Sant Francesc Valencia are spaces for relaxation and enjoyment.
- Meticulous restoration: High ceilings, ornamental mouldings and decorative details have been preserved, giving the property a unique character. Every corner has been designed with exceptional care, so that the new owners can enjoy a home that is truly a work of art.
It is common to see Nolla paving in historic buildings, where its mosaic design becomes a central element that captures the attention of all visitors, as well as being a symbol of the cultural richness of Valencia.
Privacy in a flat in Sant Francesc Valencia is essential for personal well-being.
The guest room in a flat in Sant Francesc Valencia offers versatility for residents.
The additional bedroom in a flat in Sant Francesc Valencia is adapted to family needs.
A flat in Sant Francesc Valencia offers a laundry room that maximises the functionality of the home.
✨ Architectural Elements Preserved to Admire
The choice of materials has been fundamental in maintaining the authenticity of the original design, ensuring that each element blends harmoniously into the whole.
- Nolla paving: Protecting and restoring this type of flooring has been a priority, although in some areas an elegant herringbone natural wood floor has been chosen. This type of flooring is a jewel of the past, providing not only aesthetic value but also a rich history to tell.
- Original mouldings: Recovered on ceilings and walls, with a treatment in earth and brown tones that highlight their decorative richness. These mouldings are a reflection of the craftsmanship of the period, and their presence in the home adds a touch of luxury and sophistication.
- Doors and carpentry: Restored to maintain the classic aesthetics of the period, each door has unique details that tell the story of the place. The woodwork has been crafted with high quality wood, guaranteeing its durability and beauty over time.
- Theatrical and warm lighting: An atmosphere has been designed that combines natural light with a selection of textures and colours that bring elegance and warmth. The arrangement of the windows allows an optimal entry of light, enhancing the decorative elements and offering a feeling of spaciousness and comfort.

Kitchen and Social Spaces: Where Comfort Meets Stylishnesslo
- Open and functional layout: The kitchen is located in the largest space in the home, making it a key meeting point. The opening to the living room allows a fluid interaction between the spaces, ideal for entertaining friends and family.
- Large-format central island: A star piece in contemporary materials such as metal, stone and dark wood, which contrast with the classic elements. This island is not only used for cooking, but also serves as a meeting place and a space to enjoy informal breakfasts.
- Integrated dining area: With a designer table that complements the aesthetics of the kitchen, creating a sophisticated and welcoming atmosphere. This area is perfect for family dinners or gatherings with friends, and its design promotes social interaction in a pleasant environment.
- Two main halls: Strategically located in the brightest areas, with views of the exterior facades. Each lounge has a unique decorative style, inviting relaxation and relaxation, providing an ideal space to enjoy a good book or a pleasant chat.
️ Rest Area and Rooms: Spaces for intimacy and relaxation.x
- Private distribution at the rear: To ensure comfort and privacy, this section of the house is designed to be a personal retreat. The rooms are isolated from the hustle and bustle of the social areas, allowing for a restful rest.
- En-suite bedrooms: Two bedrooms with dressing rooms and private bathrooms offer an exceptional level of comfort. These suites are tastefully decorated while maintaining the elegance and comfort necessary for a peaceful rest.
- Guest room/study: Versatile space that can be adapted to different uses, either as an additional bedroom or as a private office. This space has been designed to be functional and welcoming, ensuring that visitors feel at home.
- Single bedroom and additional bathroom: Ideal for a functional living design, this bedroom can be used for children, guests or as a workspace. Its practical design aligns with the contemporary needs of families.
- Separate laundry room: A practical space for day-to-day living, equipped with the latest technologies to make the home more functional and efficient. This area allows order and cleanliness to be maintained without affecting the general aesthetics of the home.
Access and Extras that Make the Differenceia
- Private and direct entry: Accessible via lift, providing maximum privacy and exclusivity. This feature is essential for those who value direct access to their home without compromising their privacy.
- Restored and contemporary furnishings: A fusion of restored art pieces and modern furniture has been sought, creating a balance between tradition and the avant-garde. This careful selection of furniture not only enhances the aesthetics of the space, but also reflects a conscious and sustainable lifestyle.
The cultural and artistic richness of Valencia is reflected in every corner of this home, making every day a new experience full of history and modernity. It is not just a place to live, but a space that invites you to live every moment to the full.
- Rooms with dark tones and textures: In some areas a more intimate and sophisticated atmosphere has been chosen, highlighting the elegance of the materials. The different environments have been designed with functionality and comfort in mind, adapting to the different needs of the residents.
A Unique Space in the Heart of Valencia: A Home for Enjoymentar
This flat in Sant Francesc Valencia not only represents an opportunity to live in a space with history, but has also been designed to offer maximum comfort and exclusivity in a privileged environment. Lumina Properties' proposal combines the best of the past with the comforts of the present, thus guaranteeing an unparalleled lifestyle in this unique place. flat in Sant Francesc Valencia.
Contact us today to find out more about this unique property and arrange a viewing. We are here to help you find the home of your dreams in the heart of Valencia.
Video
Energy classification
- Energy class: A
- Global Energy Performance Index: A
- A+
-
A | Energy class AA
- B
- C
- D
- E
- F
- G
- H
Details
Updated on June 3, 2025 at 9:41 pm- Property ID: 1031
- Price: 2.100.000€
- Surface area: 205.00 m²
- Rooms: 4
- Toilets: 4
- Year Construction: 1890
- Type of property: Flats
- State of the property: Entering to live
Address
- address C/ Rodrigo Botet
- locality Flats in Valencia
- Province VALENCIA
- zone Flats in Sant Francesc Valencia


